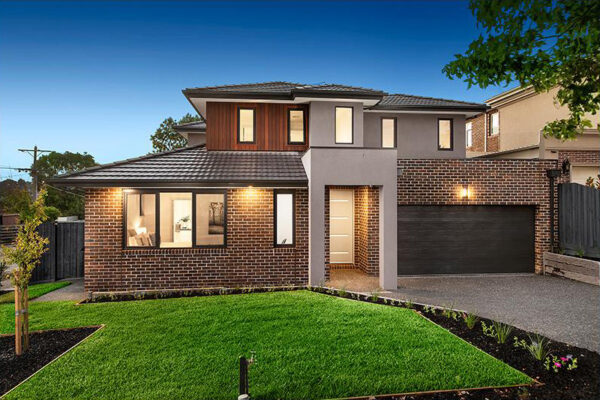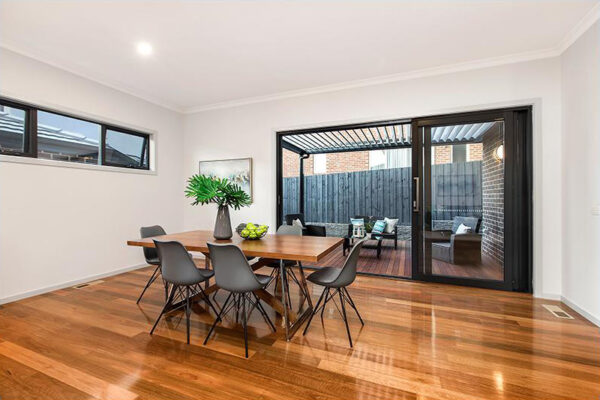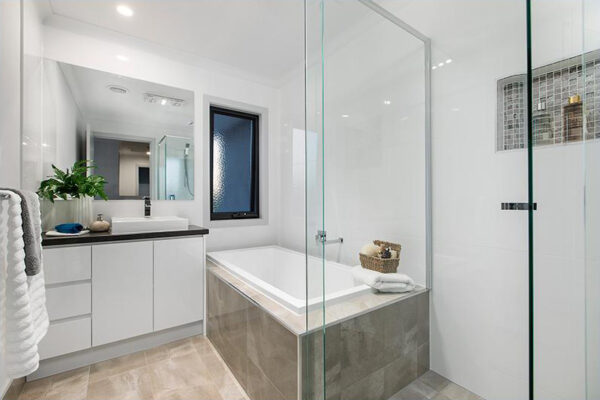Media Appearance
Aviva Homes in the Media
A Decked Out Beauty - Hunter Street, Glen Waverley
Our Glen Waverley project sold before Auction, making house of the week. We have a proven history of building high quality one off concepts that has reflected in strong resale results, breaking records from our projects. This shows that DESIGN & WELL BUILT QUALITY COUNTS.
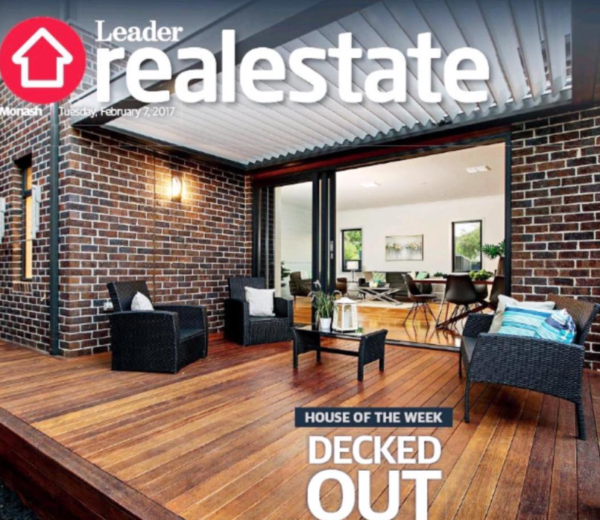
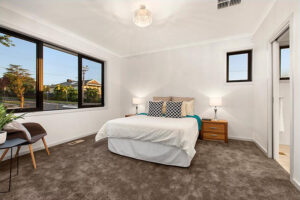
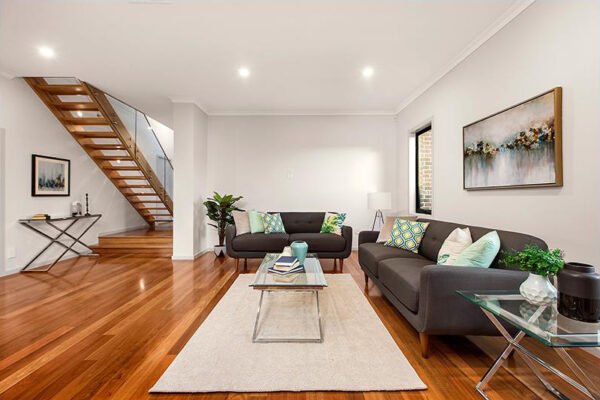
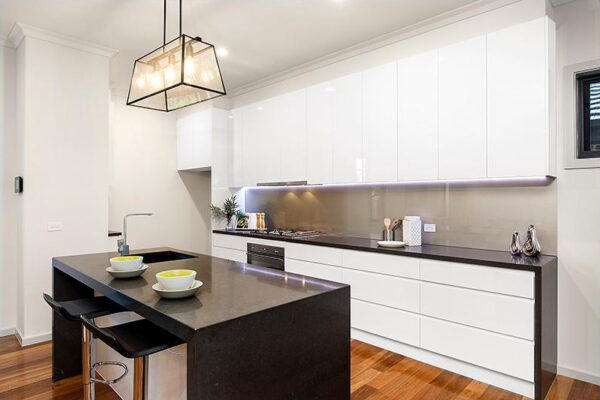
DAVID AIDONE
SET in a quiet street with top schools and lifestyle amenities nearby, this home has a family lifestyle at its core.
Completed only this year, it is within walking distance of Wesley College and Pinewood Shopping Village. It is also within the Glen Waverley Secondary College zone, and only minutes from the Kingsway hospitality and retail precinct.
Landscaped gardens provide a fresh welcome to this bold new abode, which is townhouse by name, but not by nature.
Step inside onto polished spotted gum timber floors that line the expansive lower level.
One side of the entry hall reveals a carpeted study and the main bedroom with walk–in robe and ensuite. On the other is the double garage, which features direct access to both the home and the rear courtyard.
The hallway then merges into the impressive open–plan living and dining room. Three metre high ceilings and large windows emphasise this spacious zone and ensure it captures plenty of natural light.
An eye–catching kitchen is tucked in the corner, with a black marble island bench and glossy white cabinetry. Stainless steel Smeg appliances complement the space perfectly.
A large sliding door on the other side of the room opens to a north–facing deck, complete with a remote-controlled roof which can open to enable residents to filter the amount of light needed.
Extra living space is provided upstairs in a central retreat. The three bedrooms on the second floor feature built–in robes, and share a central bathroom. Additional features included ducted heating and evaporative cooling.
Located at the front of a small block of two, the home is free of owner′s corporation fees and includes its own driveway.
